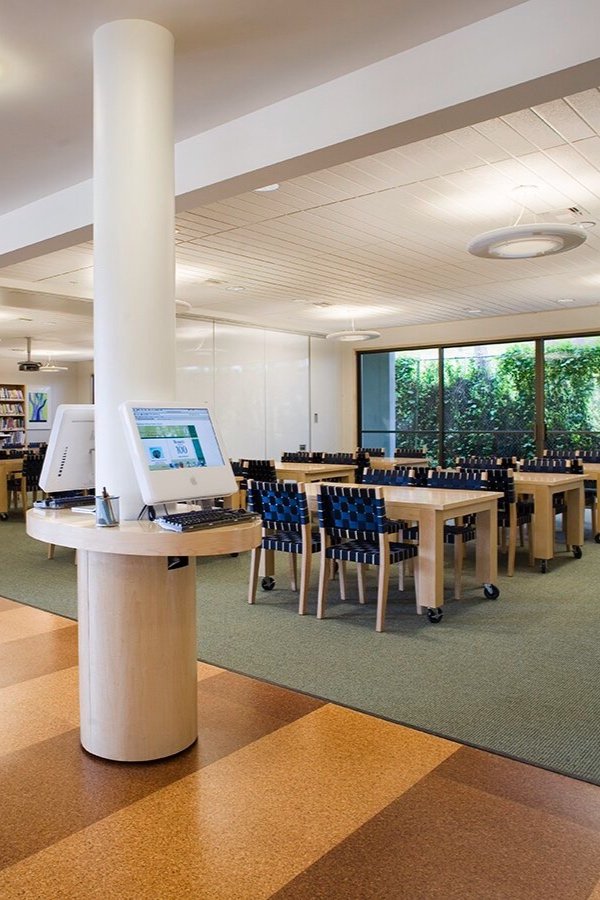Burke’s School, San Francisco, CA
Turnbull Griffin & Haesloop Architects
Project Type: Campus-wide rejuvenation project including new Library, Arts & Science classroom building, and extensive renovations to the Gym, Kindergarten classrooms and staff support spaces.
Project Role: Designer & Job Captain
Photography by David Wakely





